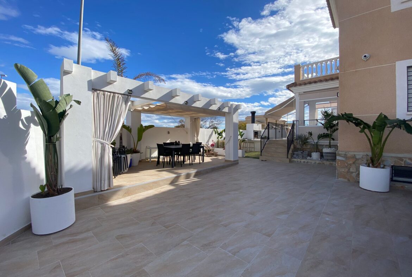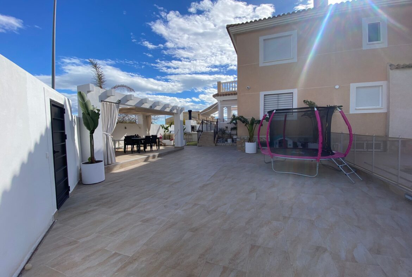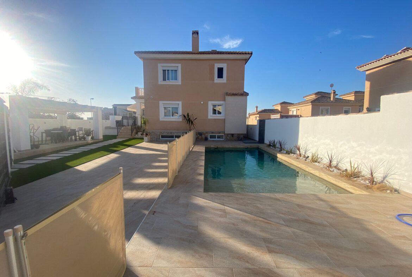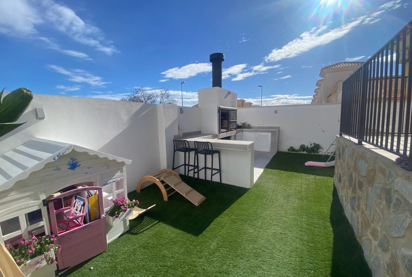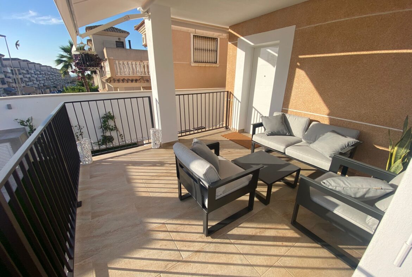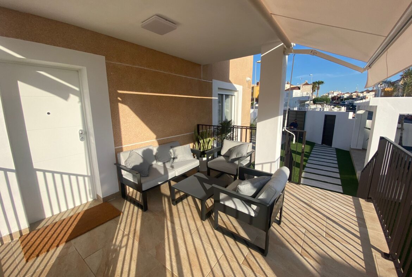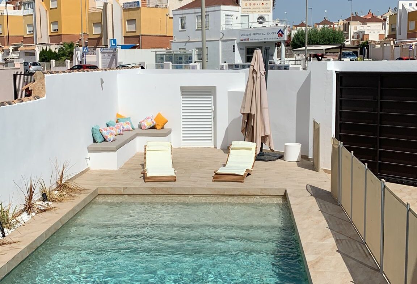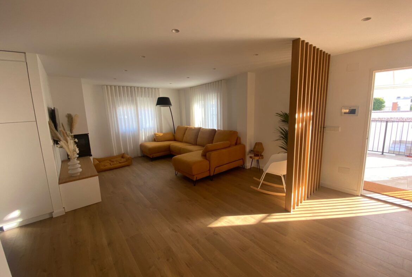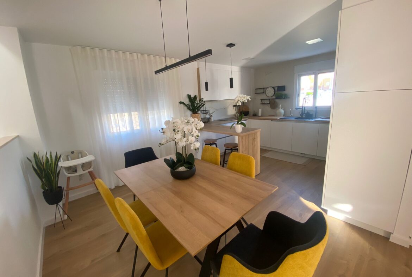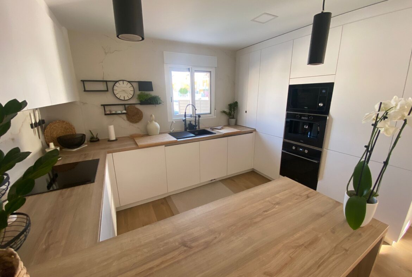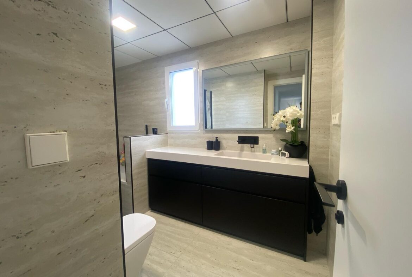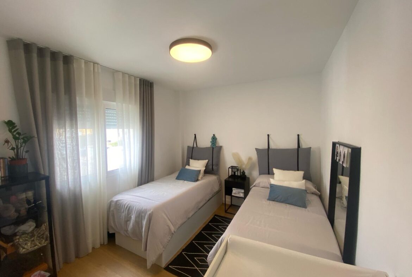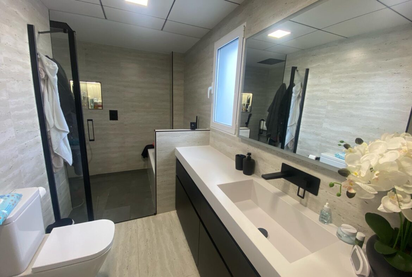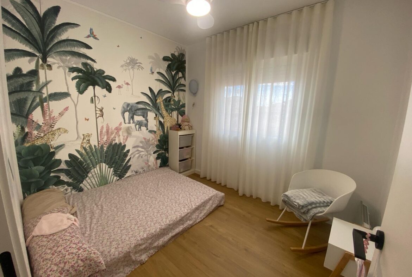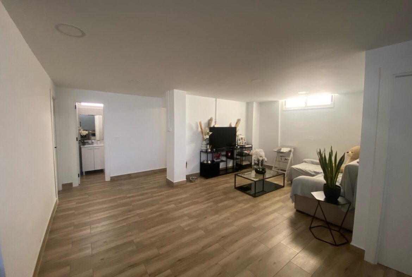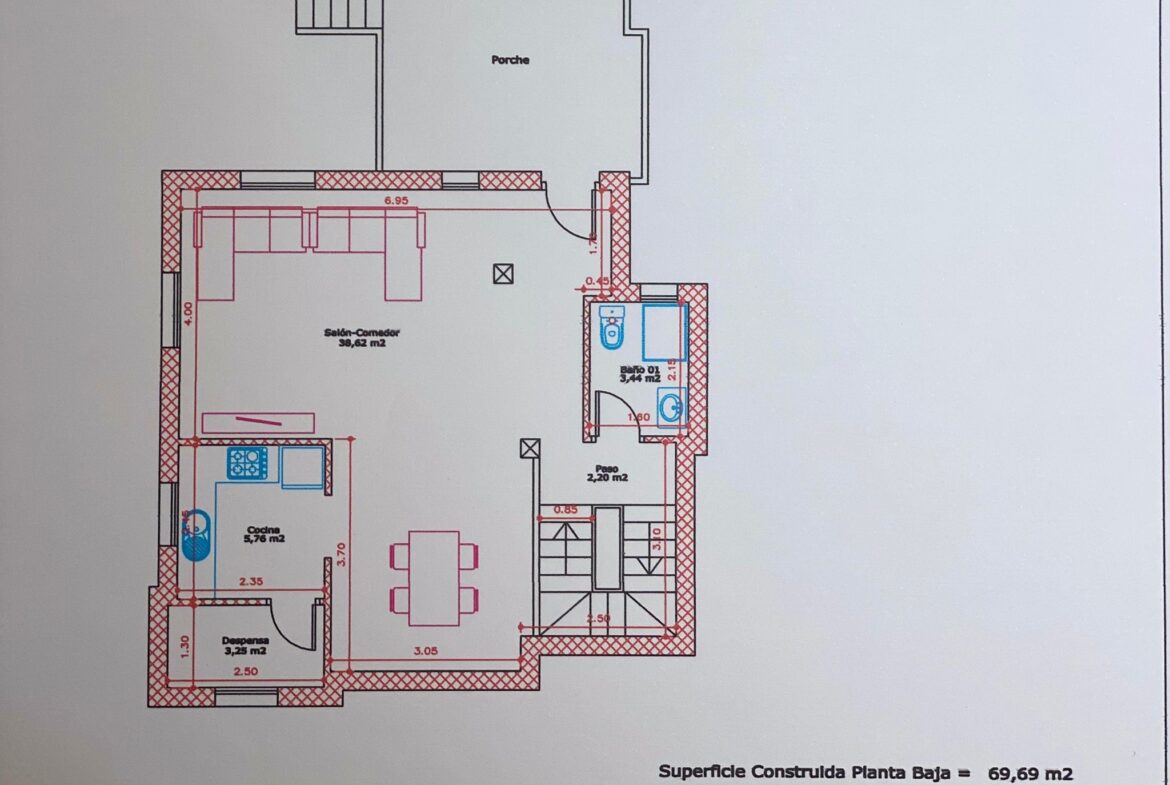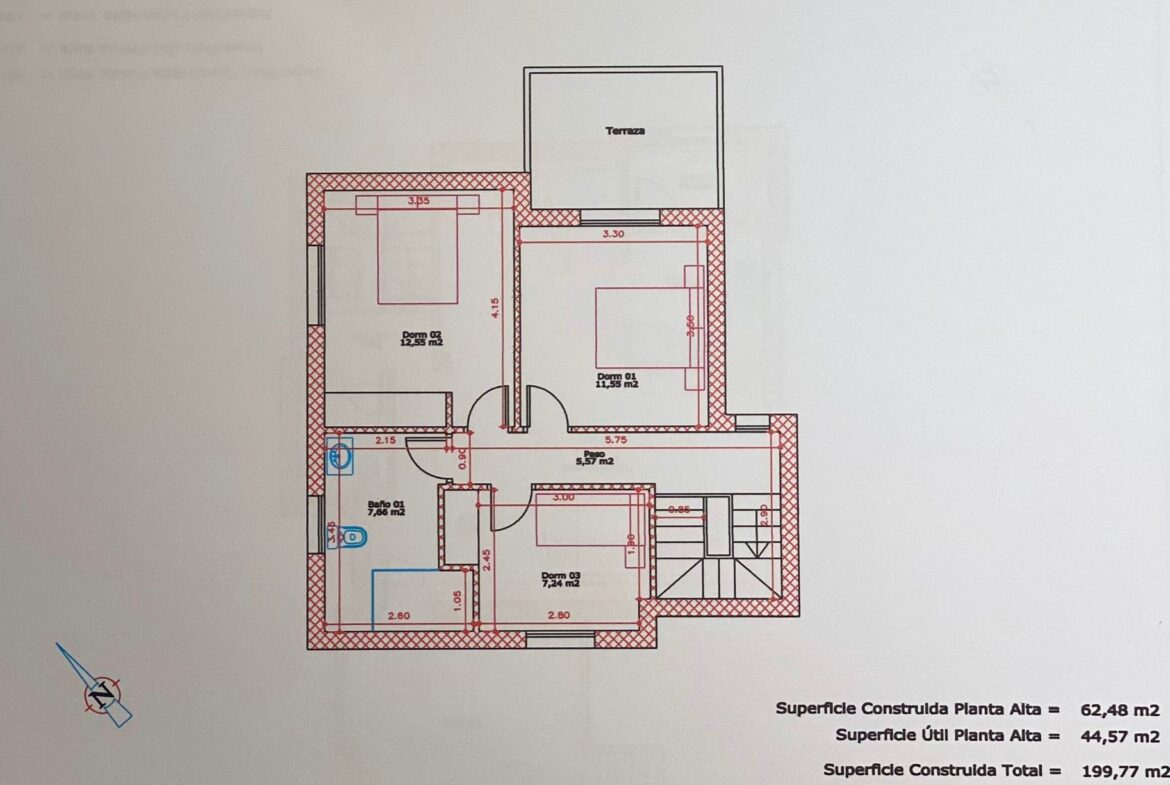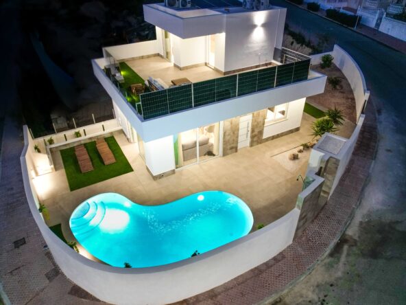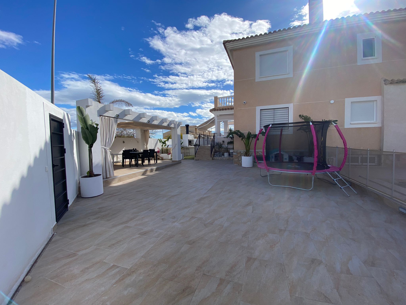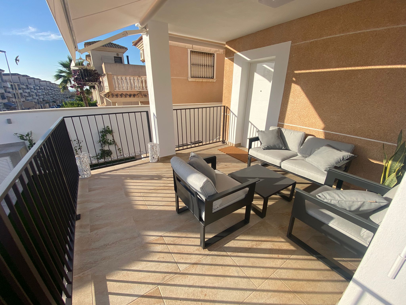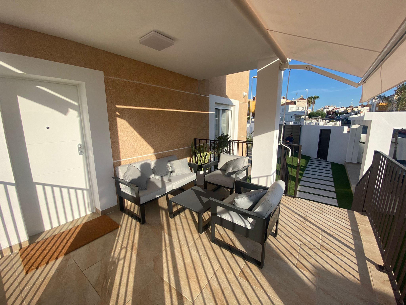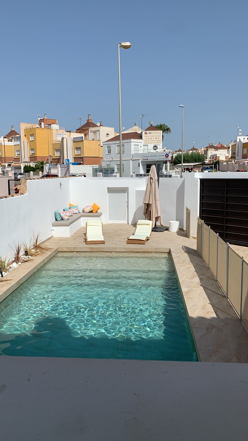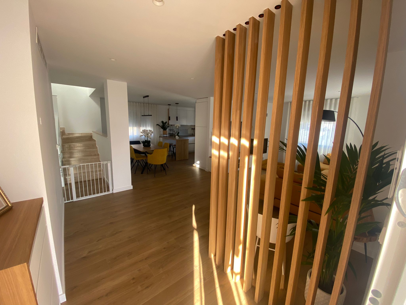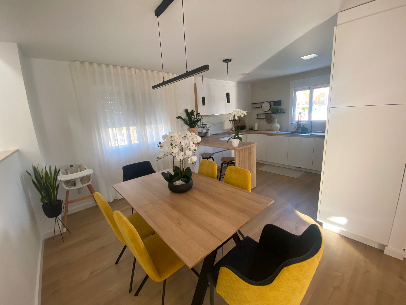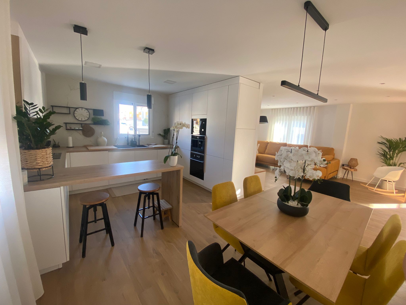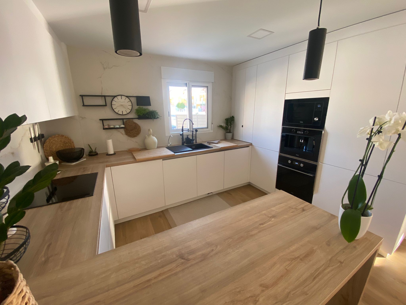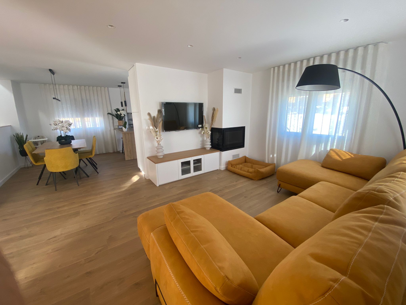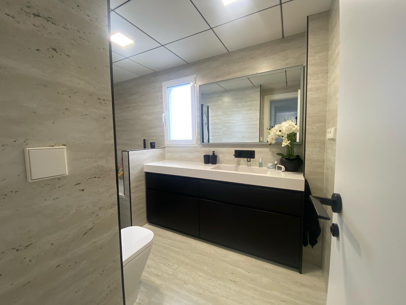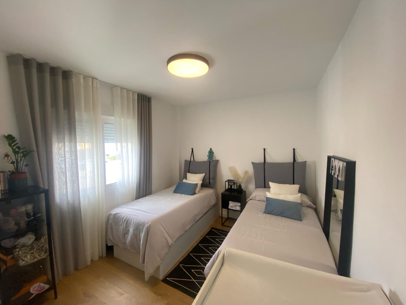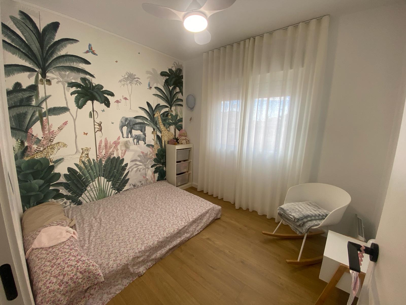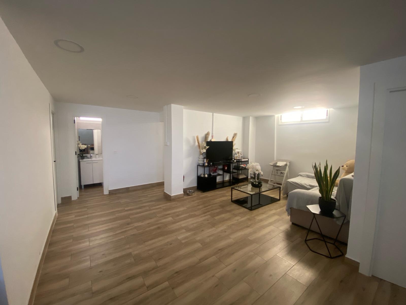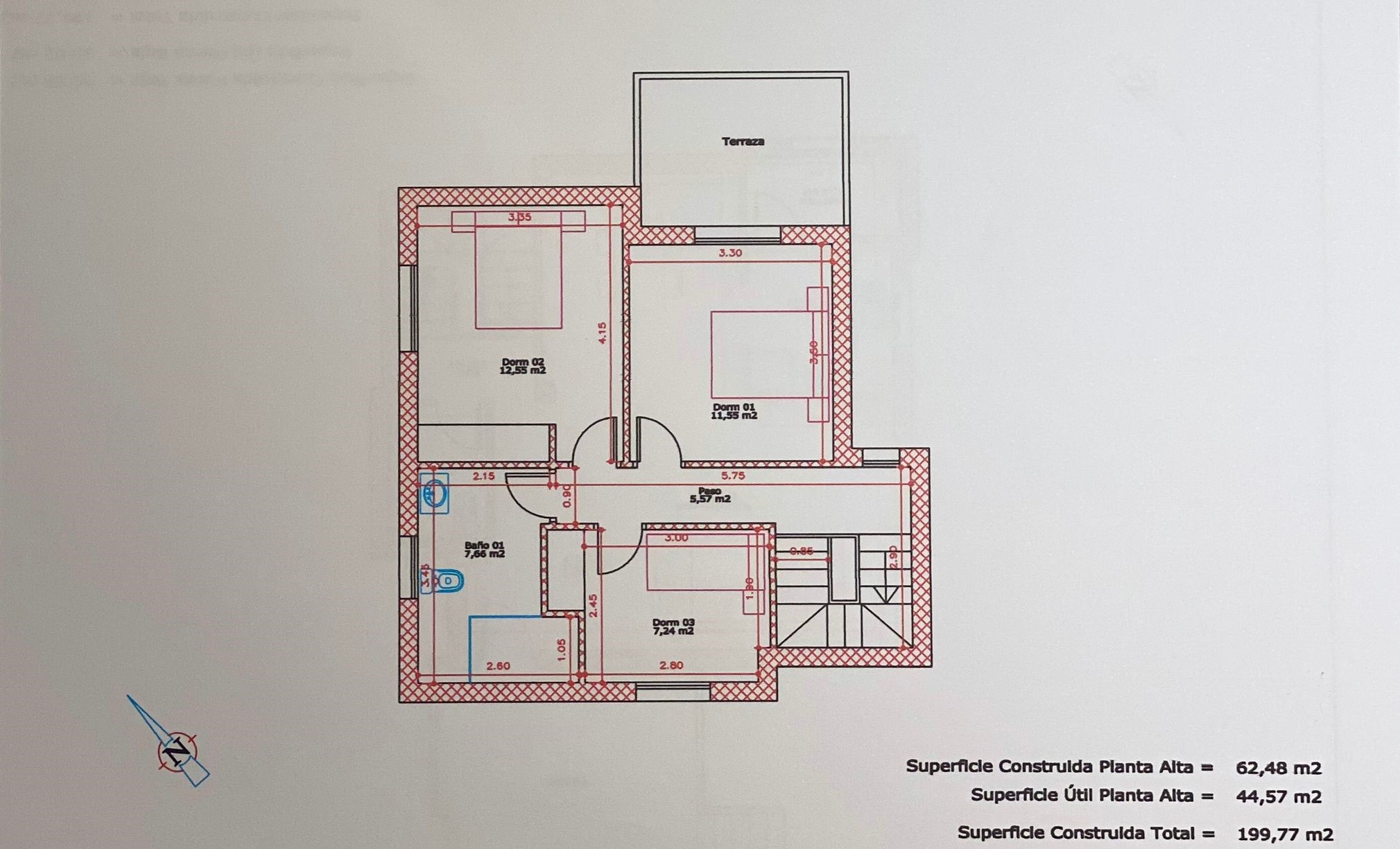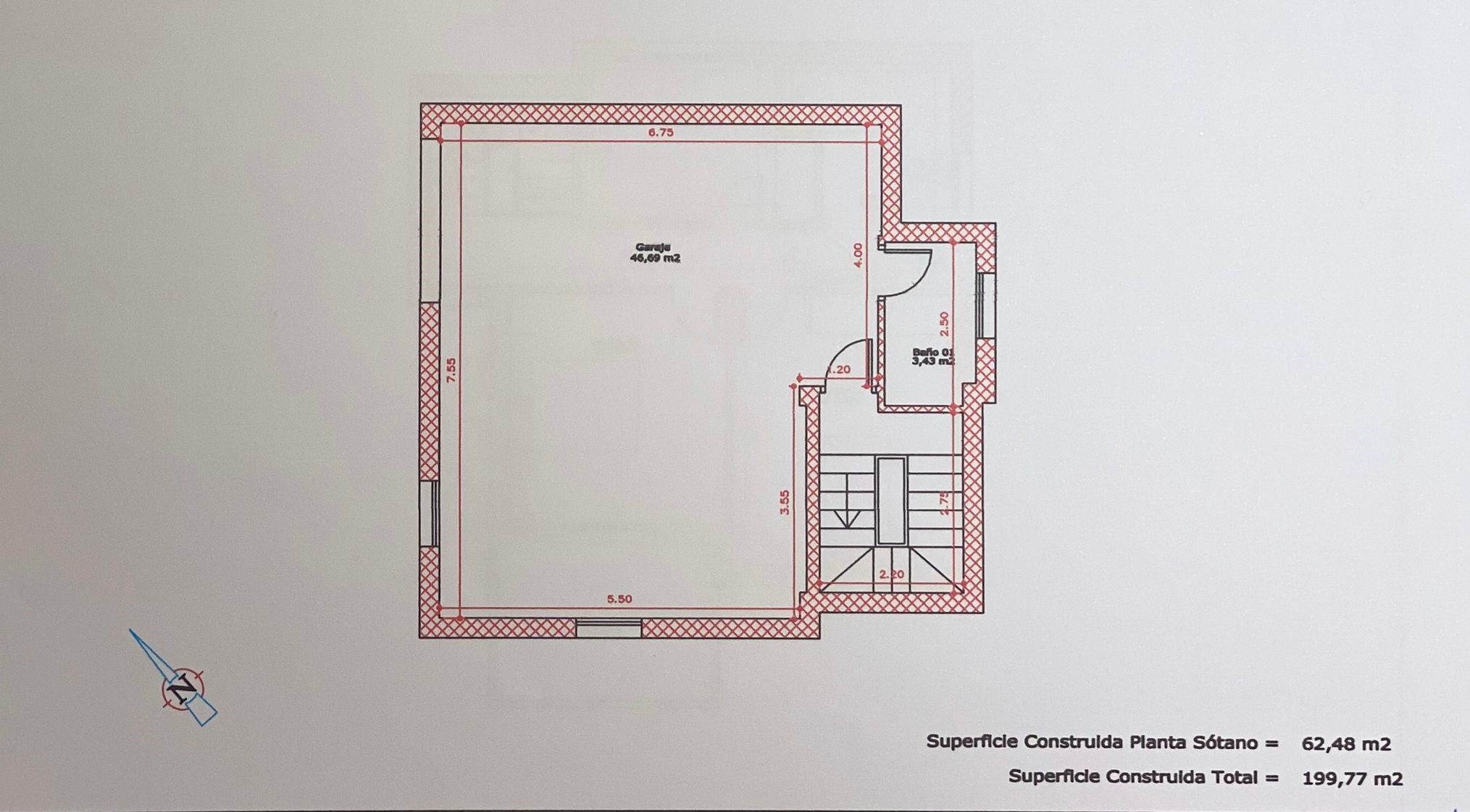Villa in Los altos de Punta Prima
Overview
- Resale, Villa
- 3+1
- 3
- 2
- 200
Details
Updated on October 25, 2024 at 8:59 pm- Property ID: HZ1002
- Price: 519.000€
- Property Size: 200 m2
- Land Area: 390 m2
- Bedrooms: 3+1
- Habitaciones: 4
- Bathrooms: 3
- Garages: 2
- Property Type: Resale, Villa
- Property Status: Resale
Additional details
- Basement: 70 m2
- Ground Floor: 60 m2
- First Floor: 70 m2
Description
This magnificent detached house of approx. 182 m2 built on a plot of approx. 363 m2, it was initially built in 2003 and later updated to modern in 2022. It consists of two floors above ground, plus a large basement that occupies the entire building and a solarium on the upper floor. The property is accessed through a paved garden that takes us to stairs, which after a porch lead to the large living-dining room with an open-plan kitchen. In addition, on this same floor we can find a full bathroom and a utility room/pantry next to the kitchen. Through some stairs we reach the second floor where the three bedrooms are located, equipped with built-in wardrobes, and a shared bathroom. As an extra, one of the bedrooms has access to a private balcony. From this floor and through another flight of stairs, we reach the roof floor where the tower and the solarium are located. Regarding the basement of the house, it has been prepared for either use as a garage or to be converted into an extra apartment with two more bedrooms and a bathroom. Outside the property, we find a large terrace with a gazebo covered with a pergola next to the pool area, to enjoy the summer nights. Also outside, we will find the barbecue and garden area. All of this provides a fantastic opportunity to live near the coast while making the most of the luxuries of living in a villa.
Address
Open on Google Maps- Address CALLE PANTICOSA 95
- City Punta Prima
- Zip/Postal Code 03189
- Area Costa Blanca South

