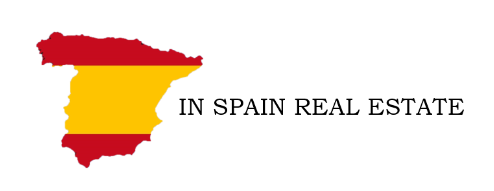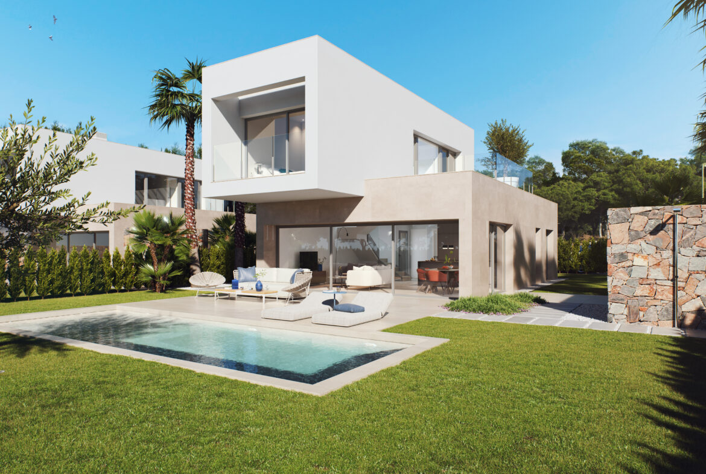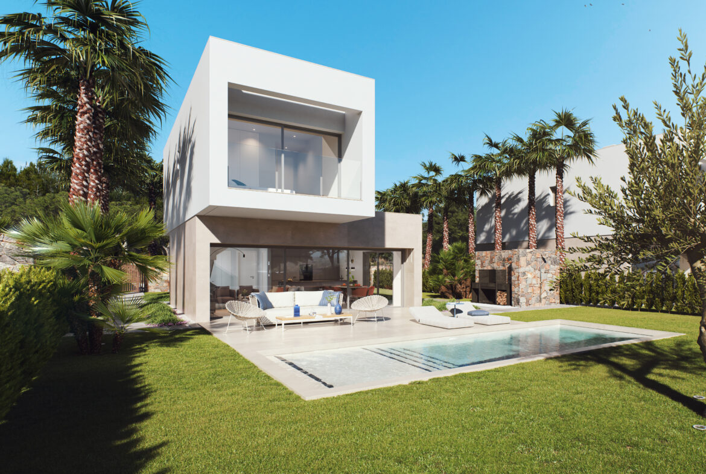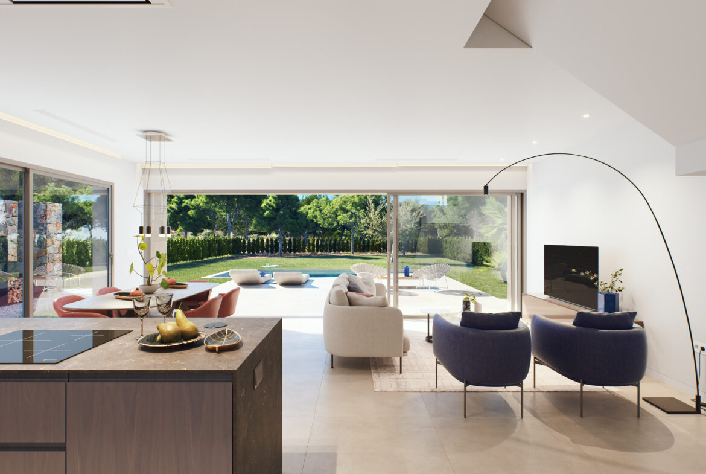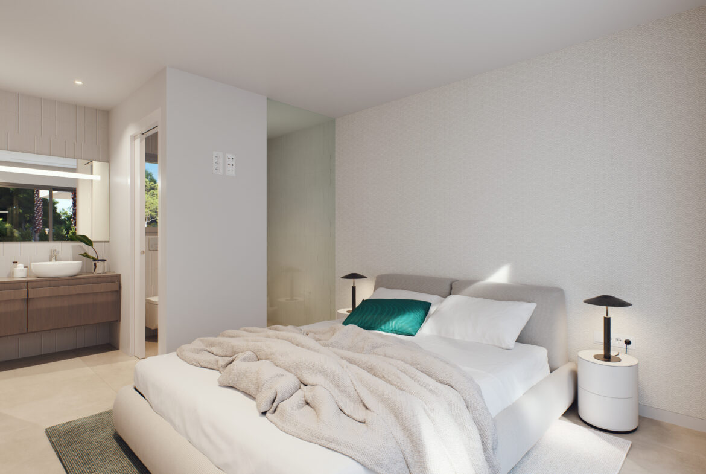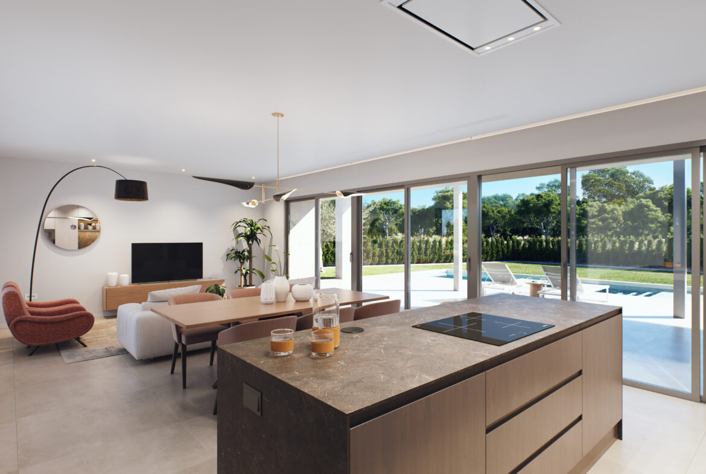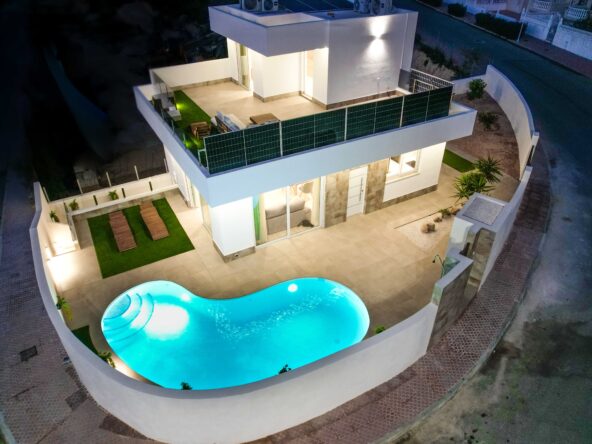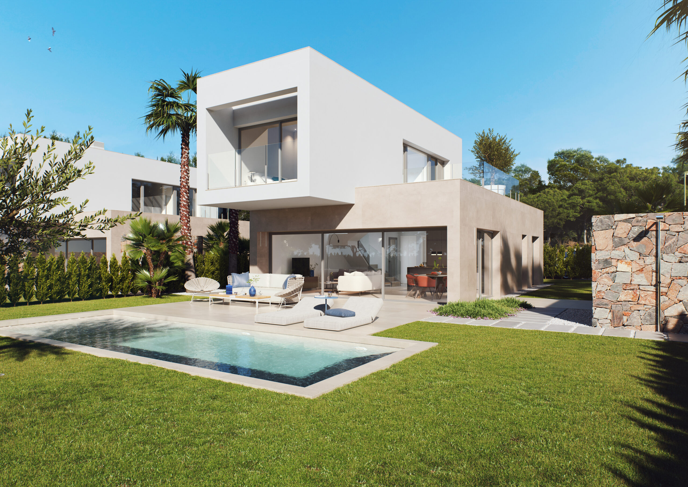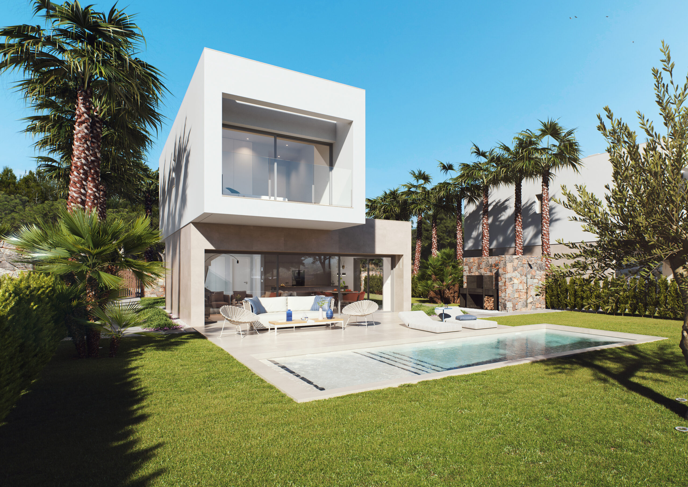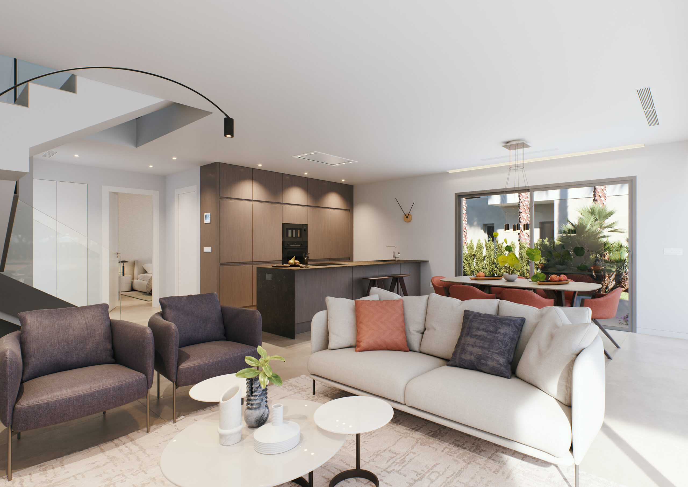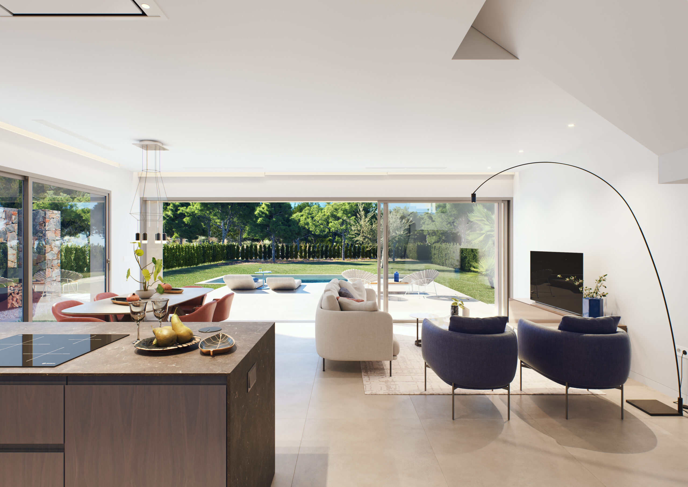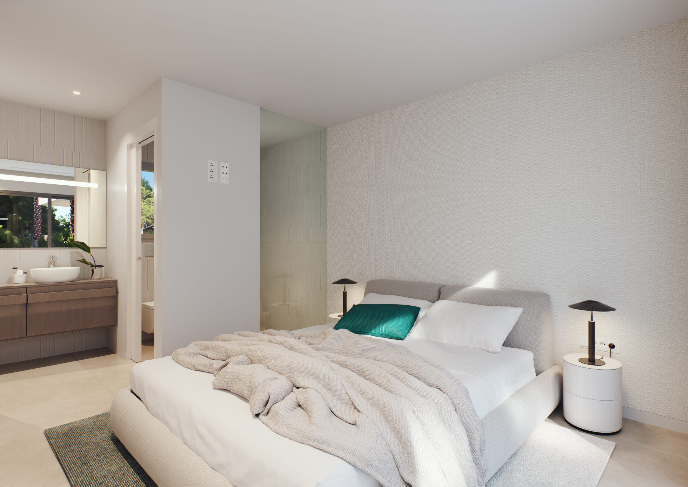Luxury Villa Petirrojo
Overview
- Villa
- 3
- 3+1
- 145
Details
Updated on February 7, 2024 at 7:46 pm- Property ID: HZ1091
- Price: 985.000€
- Property Size: 145 m2
- Land Area: 634 m2
- Bedrooms: 3
- Bathrooms: 3+1
- Property Type: Villa
- Property Status: For Sale, New Building
Additional details
- Terrace : 94.80 m2
- Swimming Pool : 27 m2
- Parking Spaces: 2
- Orientation : South West
Description
Petirrojo has a plot of land from 634 m2 and from 145 m2 of constructed living area, a large garden and a private swimming pool.
It consists of two floors with three bedrooms, three bathrooms, two of them en suite, a guest toilet, a fully equipped open plan kitchen next to the living-dining room with views to the terrace and two parking spaces.
The design of this house presents an architecture of contemporary style, with straight and simple lines, and whose life opens to the outside, providing spaciousness and functionality to each of the rooms of the house.
The villa blends in with the Mediterranean woodland through spectacular garden terraces and large windows that blend the interior of the house with its natural surroundings.
In addition, its south-west orientation contributes to higher solar radiation in the evenings in the winter months.
Address
- City San Miguel de Salinas
- Area Costa Blanca South
