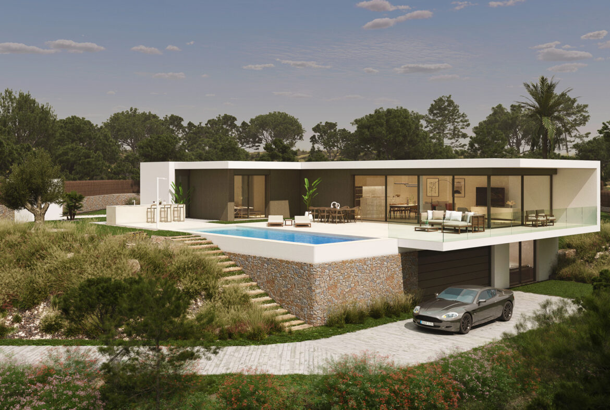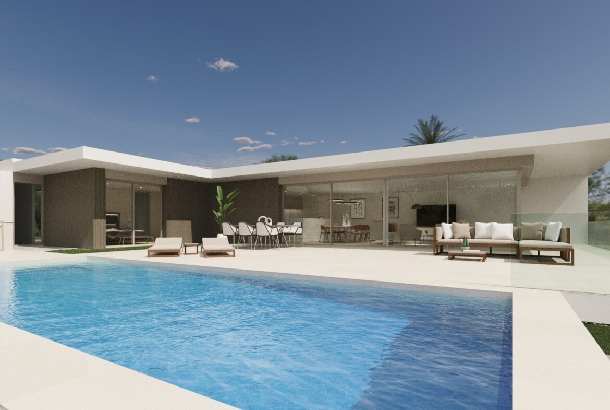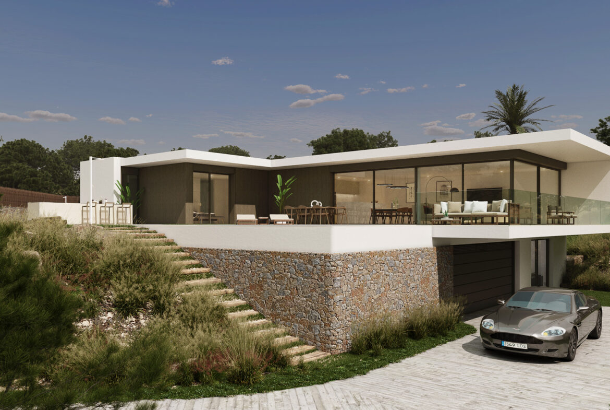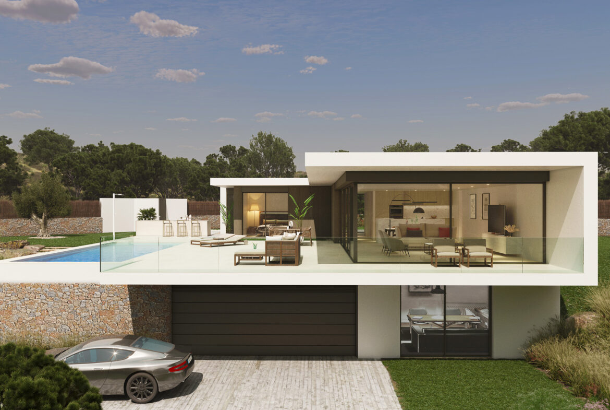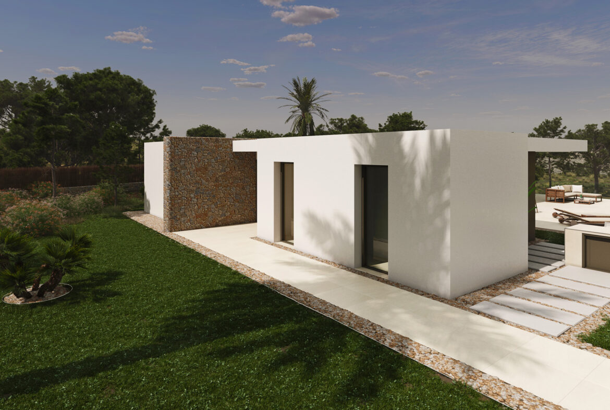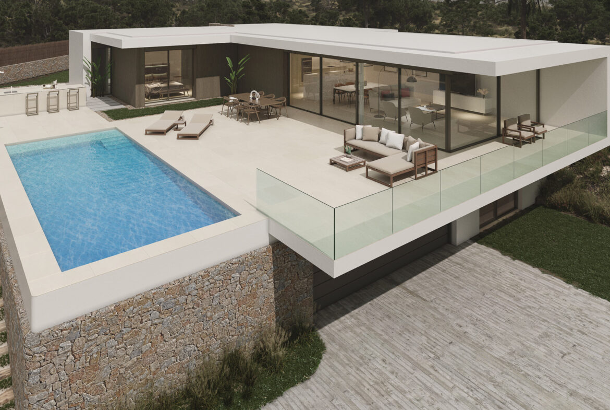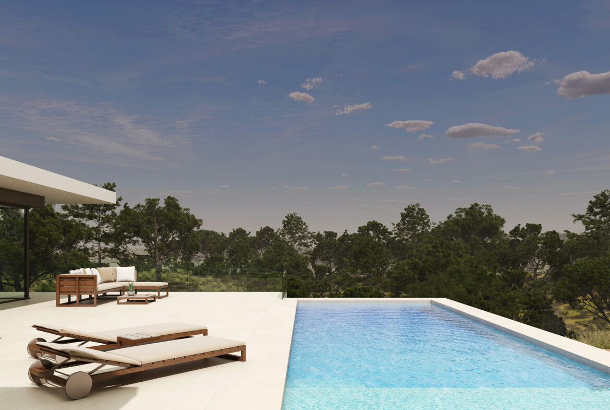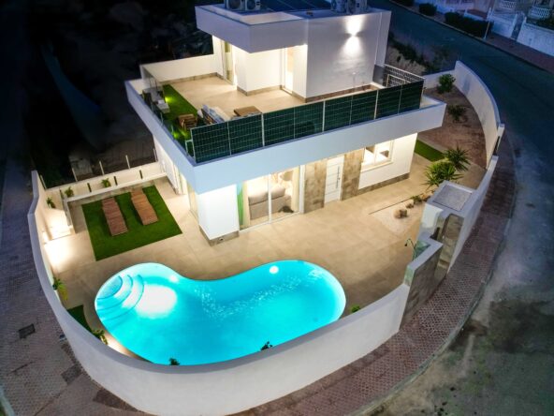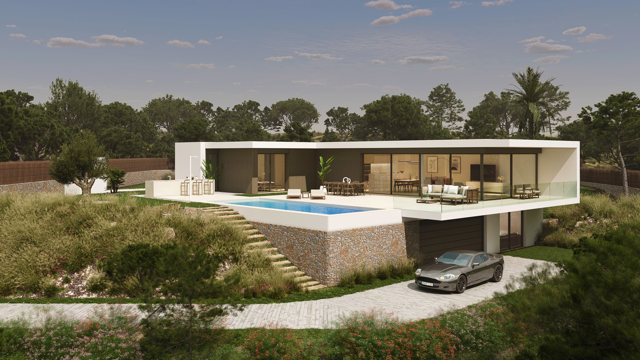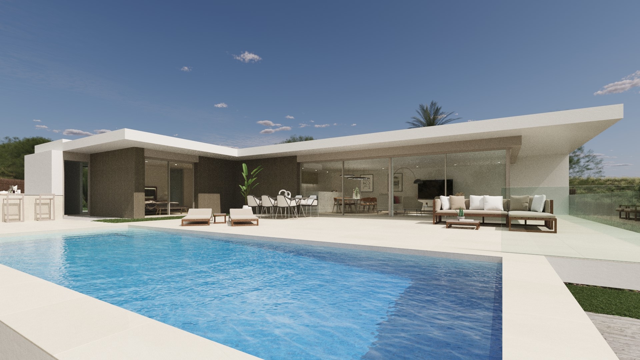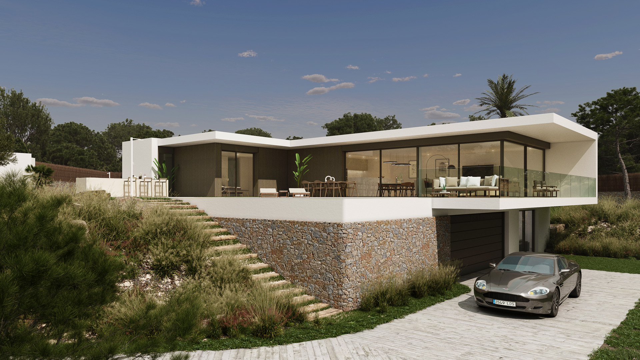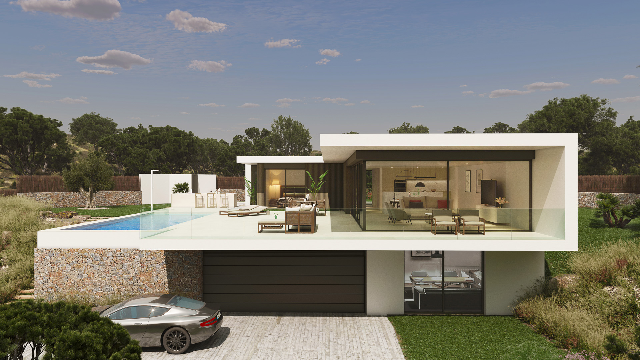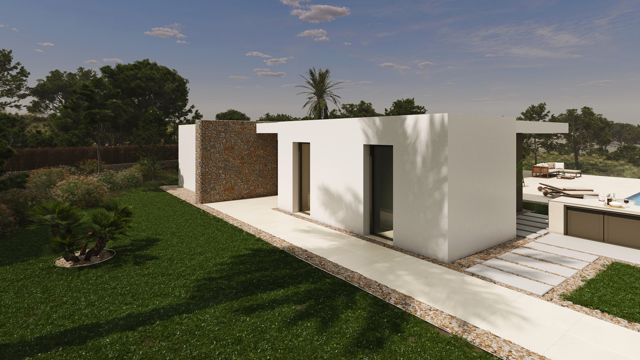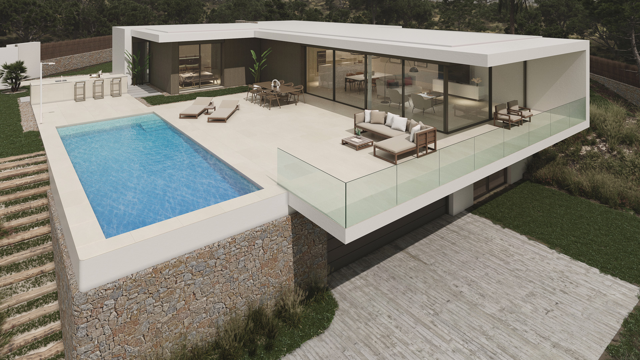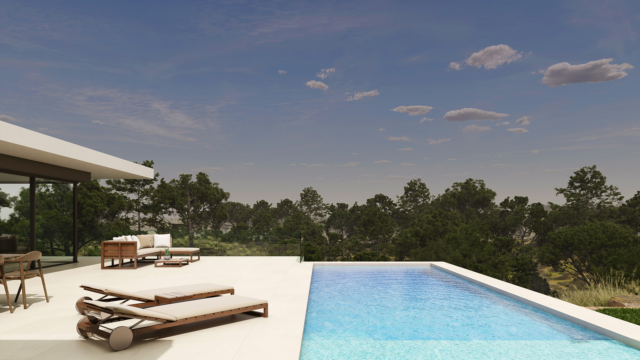For Sale
New Building
Golf views
Luxury
Near the Golf
Las Colinas
Villa Adelfa GEO Signature
Overview
Property ID: HZ1070
- Villa
- 3
- 3+1
- 1
- 177+152
- 2024
Details
Updated on February 7, 2024 at 7:29 pm- Property ID: HZ1070
- Price: 1.750.000€
- Property Size: 177+152 m2
- Land Area: 1479 m2
- Bedrooms: 3
- Bathrooms: 3+1
- Garage: 1
- Year Built: 2024
- Property Type: Villa
- Property Status: For Sale, New Building
Description
Luxury signature Villa Adelfa 7 in Las Colinas Golf & Country Club with 3 or 4 bedrooms, garage/basement and open views to the golf & sea. Modern style villa with spacious terraces, private garden and designer pool. Quite location in the heart of las colinas offering privacy and high standard of living. Quality finishing with trademark touches. Bespoke project with possible changes whilst available off plan.
Technical Specifications
FOUNDATIONS AND STRUCTURE
- Reinforced concrete using insulated and reticular
slabs.
EXTERIOR ENCLOSURE - Exterior wall with ceramic bricks of 12 cm.
Extruded EPS polystyrene insulation, 8 cm of
inuolation “rockwoll” and double internal plasterboard
backing.
ROOF - Non-passable flat roof with XPS 12 cm insulation
in the covered area.
FACADE - White scraped monolayer coating, depending on
the design specification.
INTERIOR PARTITIONS - Dry partition system, double, reinforced, with
thermal and acoustic insulation “rockwool” if
appropriate in the areas defined by the interior
design specification.
BATHROOM COVERINGS - Top of the range ceramics from Porcelanosa.
INTERIOR AND EXTERIOR FLOORING - Ceramics from Porcelanosa 100 x 100 cm according
to design. - 7 cm skirting integrated into the walls.
INDOOR AND OUTDOOR LIGHTING - Interior, LED in the living room and bedrooms.
- Exterior wall light fittings and garden beacons
according to exterior design specifications (if
applicable).
PAINTWORK - Smooth white RAL 9010.
EXTERIOR CARPENTRY - Aluminium frames with thermal bridge break,
embedded in living room flooring. - Electric shutters integrated into carpentry in
bedroom areas.
GLAZING - Double-glazed windows with air chamber
according to CTE. - Fixed windows of glass, folding or sliding glass in
showers.
HEATING AND AIR CONDITIONING - Air conditioning via ducts with direct expansion
heat pump. - Pre-installation for electric towel heater in bathrooms.
- Electric underfloor heating in bathrooms.
- Aerothermal electric heater.
- Installation of air renewal and extraction.
- Recirculation of domestic hot water.
EXTERIORS - Swimming pool 3.5 x 8.5 meters.
- Leveled garden prepared for grass, plants and
trees. - Exterior kitchen with worktop and sink.
Address
Open on Google Maps- Address Las Colinas
- City San Miguel de Salinas
- Area Costa Blanca South

